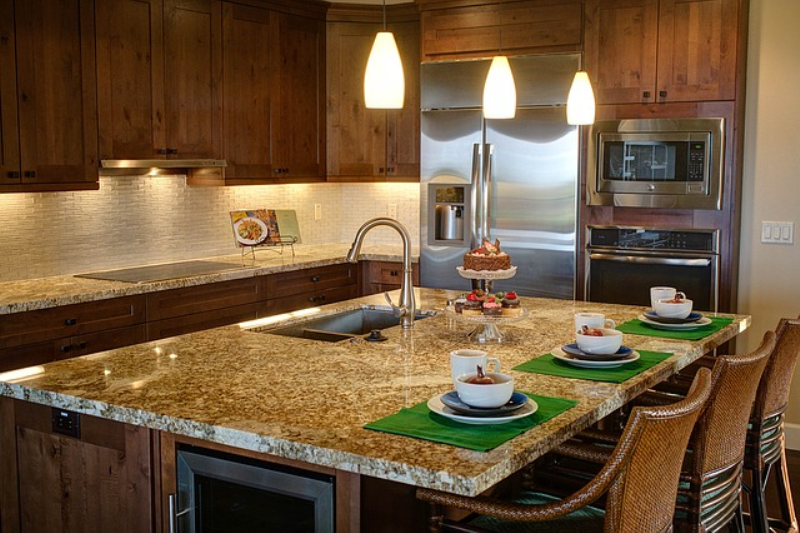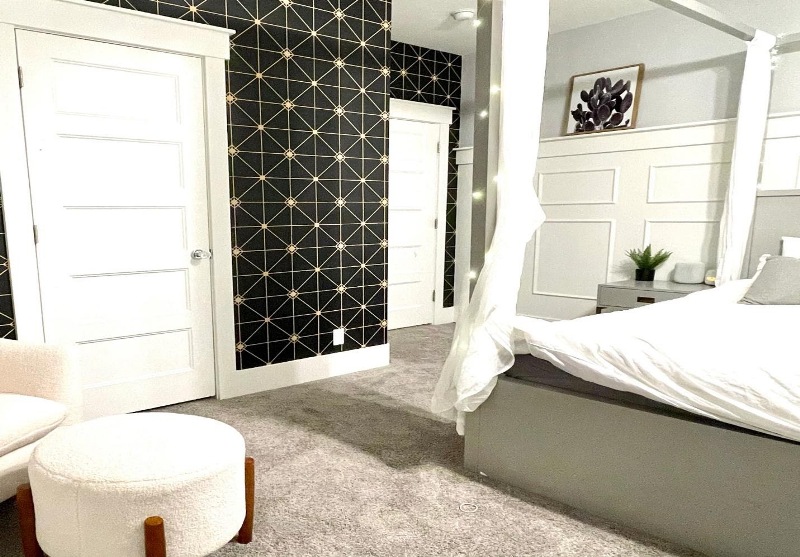What to pay attention to when planning? How to create a competent space that will make your life more comfortable? We have prepared ten tips that will certainly help you properly manage square meters. Today we have no problems with the purchase of everything necessary for repairs. The most daring ideas can be brought to life, but, in addition to originality, comfort must be present in the house. The head of White & Black Design Studio kindly shared helpful tips on what to know about home planning.
– First, we need to have an idea of what we want to get in the end. It is advisable to transfer all this to paper or make a project using various design, design programs, and not store it in your head. Then begins the laborious work of rethinking the drawings and finalizing them. The tips below will help you quickly and competently cope with all the tasks.
1. Competent layout


It is necessary to initially choose the correct layout of the apartment, taking into account the volumetric and spatial dimensions, layout and combinatorics of the premises. In short, the volumetric and spatial dimensions of the apartment are when the area of the corridor, hall and hallway is no more than 20% of the total square, and the dimensions of the rooms in width are at least 3.5 meters.
Few people think about space planning before buying a home, thinking that everything can be redesigned later. Then, sometimes an impossible task is set before the designer, for example, to transfer the “wet zone” to a residential area or increase the number of bedrooms due to rooms without windows.

In order not to get into such a situation, you need to seek advice from the designer before buying an apartment. You will be able to understand the pros and cons of the proposed layout, as well as find out if it suits your family and lifestyle.
Often, developers perform space planning, placing the bedroom between the living room and the kitchen, which is wrong.
Other problems can also be encountered: there is no place for a dressing room in the bedroom, the sizes of the rooms are unevenly distributed, a large space has only one window.
Of course, a good designer (only within the framework of the law) can fix a lot in planning, which still needs to be found.
A thoughtful, logical arrangement of all zones, guaranteeing freedom of movement – this is what you need to strive for when choosing an apartment.
2. Functional kitchen and appliances


The rational arrangement of kitchen elements will reduce the time for cooking. In understanding the basic principles, the “kitchen triangle” will help you, which involves dividing the space into zones corresponding to the sequence of cooking. Refrigerator, sink and hob should be located in a series.
The location of the refrigerator and columns with appliances should be located at a distance of at least 1.2 meters from the hob, and a distance of at least 0.9 meters is recommended between the sink and the hob (when using a gas stove – 1.2 meters).
The kitchen apron should be higher than 0.6 meters if you plan to use the upper shelves, and the depth of the latter should not exceed 0.45 meters.



For the working surface, it is necessary to provide additional lighting under the shelves.
You need a lot of sockets, and their location should be removed from the sink and hob. The sockets can be installed in a pull-out unit built into the countertop if there is an island.
Particular concentration should be paid to the place for storing dishes and products. The most convenient to use are retractable columns, drawers and corner elements with baskets. The place under the sink can be equipped with special boxes for household chemicals and separate waste collection.
When choosing household appliances, preference should be given to built-in ones. It is comfortable to use, does not take up much space, has a great design and versatility.
3. Living room


It is desirable to plan the living room as a common space with a kitchen. The room will visually increase, the “campaign” for food and drinks will become much shorter. An area of 15 meters is ideal for a kitchen combined with a living room. The main thing is the organization of space, dividing it into functional areas, selecting furniture of the right size, various lighting scenarios and well-chosen accessories.
4. Dressing room


Over the past 20 years, people have increased the number of clothes that need to be properly stored, providing the “comfort of things”. It is advisable to plan a storage space for each bedroom. In addition, such a place is necessary at the entrance to the apartment in order to keep everyday and winter clothes at hand.
5. Laundry


A separate room for washing, drying and ironing clothes will not take up much space, but it can free the guest bathroom from not-too-sightly machines. In addition, a special drying cabinet for clothes care can be placed in the room. Special ventilation must be carried out in the room due to high humidity.
6. Bathroom attached to the bedroom


The private area of the owners should include not only a dressing room, but also a bathroom. In terms of area, this room should occupy 8-12 meters. With such dimensions, it will be possible to install all the necessary appliances: a shower, a bathroom, a toilet, a bidet, a sink, a heated towel rail.
7. Guest bathroom


A small bathroom with an area of 1.5-2 meters with a toilet bowl and a sink for guests can be arranged near the entrance to the apartment. It is advisable to place the door to the bathroom not from the kitchen, but from the corridor or hallway.
8. High ceilings and doors


High ceilings (from 3 meters) significantly increase the space of the room, even with small sizes. With a ceiling elevation of 4.5 meters, a mezzanine can be built above a part of the room. This solution is especially relevant in children’s rooms and in the kitchen-living room.
In the nursery, you can make separate sleeping areas for children of different ages, or separate the sleeping and playing areas of the room. For a kitchen-living room, a good solution would be to place a cooking area under the mezzanine, and place a library or relaxation space at the top. High doors with low ceilings allow you to visually lift the room. Narrow high doors look extraordinarily beautiful in a classic interior, and doors to the ceiling are suitable for a modern or minimalist design.
9. Natural finishing materials


Wood, marble, granite, stone or metal will make the room more noble, warm and aesthetic. Natural, eco-friendly materials are safe, easy to care for, can be restored and will look elegant in any interior: both classic and ultra-modern. Wood as a material for finishing walls or flooring is simply irreplaceable. It is especially good if you make floors on wooden logs that will provide you with warmth even in winter.
10. Management


Using a variety of control systems for light, sound, image, home theater, electric cornices, intercom, telephony, high-speed Internet will save money and time.
Handy things like dimmers, motion sensors, flexible, modular shade control systems, air conditioning and ventilation systems will create your life more comfortable and easier. Intelligent switch systems create the desired light and sound atmosphere at the touch of a button, while the modern interface concept allows easy adjustment by pushing or sliding.



